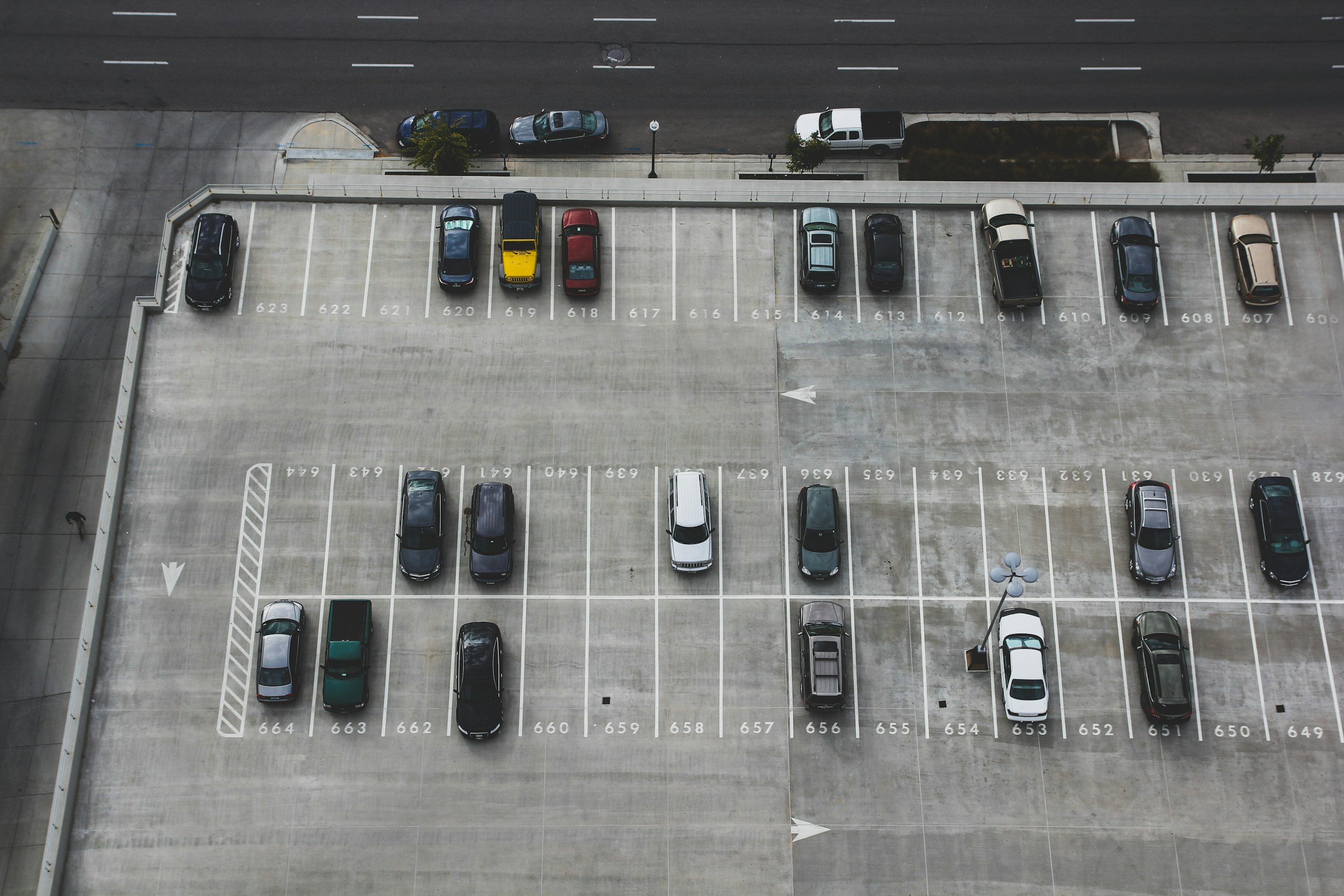Site Layout & Parking
Ensuring that the layout of a site effectively supports its operational requirements is critical to the success of any development. This process involves much more than simply arranging buildings, roads, and open spaces; it requires a deep understanding of how the site will function in real-world conditions. Each site comes with its own set of unique constraints and desired outcomes, whether it's topography, zoning regulations, environmental considerations, or the specific needs of the end-users. These factors must be carefully considered and integrated into a cohesive design.
The challenge lies in visualizing and planning the site in three-dimensional space. It’s not just about making the site look good on paper; it’s about ensuring that every element works together harmoniously in practice. This includes providing clear, logical access routes for both pedestrians and vehicles, facilitating smooth circulation throughout the development, and ensuring that all areas are easily accessible and functional.
The layout must also consider future growth, flexibility, and adaptability, allowing the site to evolve with changing needs. By addressing these complexities early in the planning process, we can create a site layout that not only meets immediate operational requirements but also supports long-term success and sustainability.
We offer a comprehensive range of services in this space, to ensure that your development is well positioned for success. These include:
Parking space layout and size.
Vehicle access and turning studies.
Ramp grading and vertical clearance.
Compliane with disability access through AS1428.
Incorporation of stormwater design elements, such as bio-retention.
Driveway laybacks in accordance with Council requirements.
Pavement design and jointing

